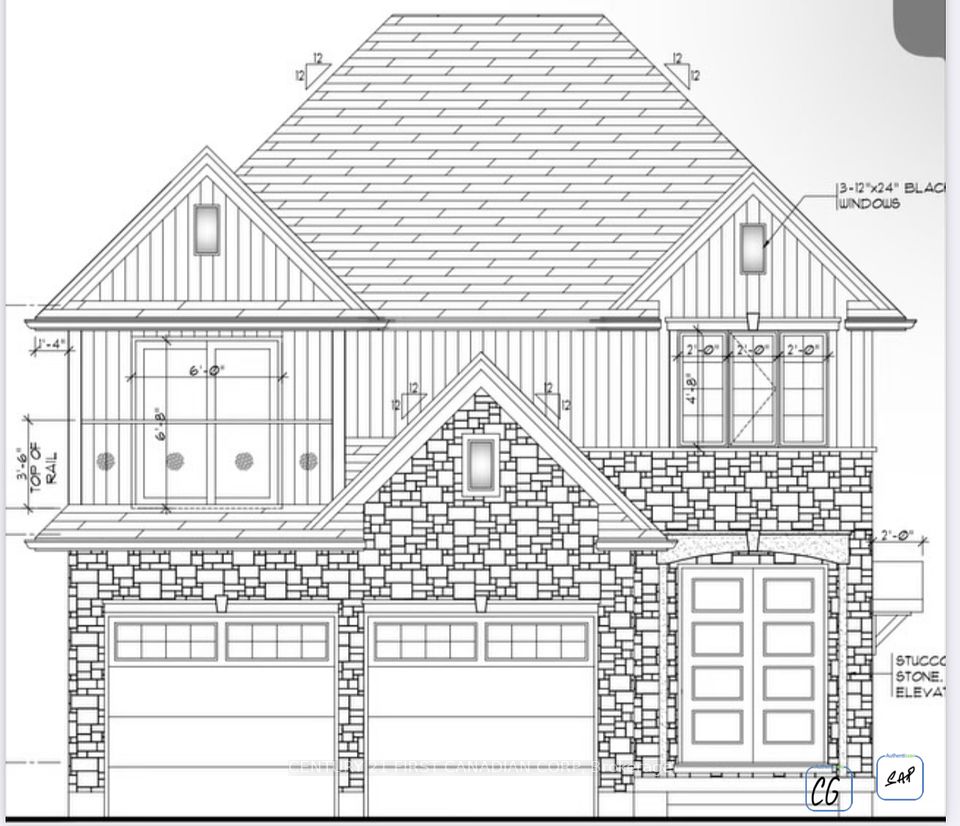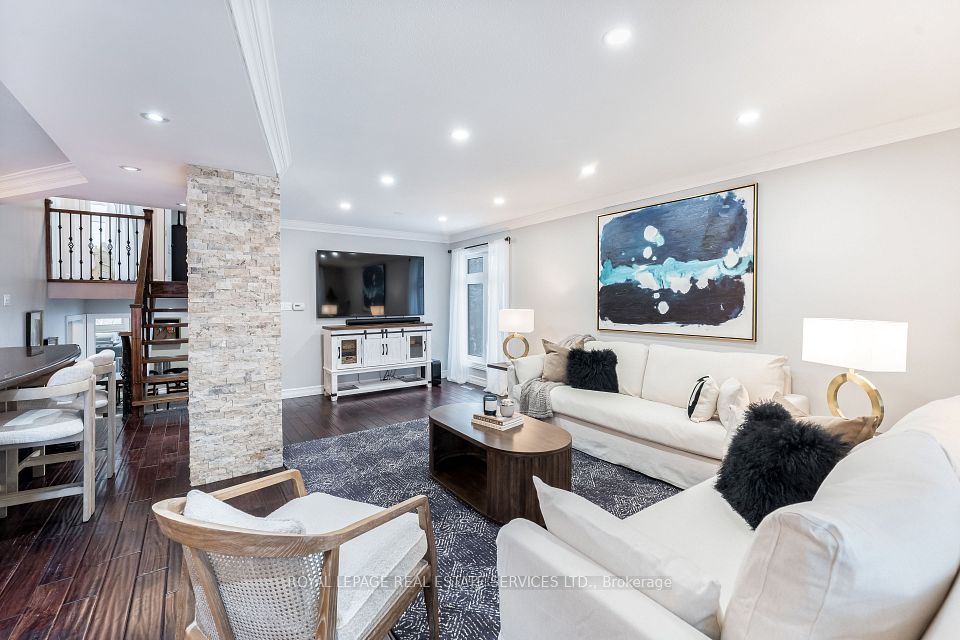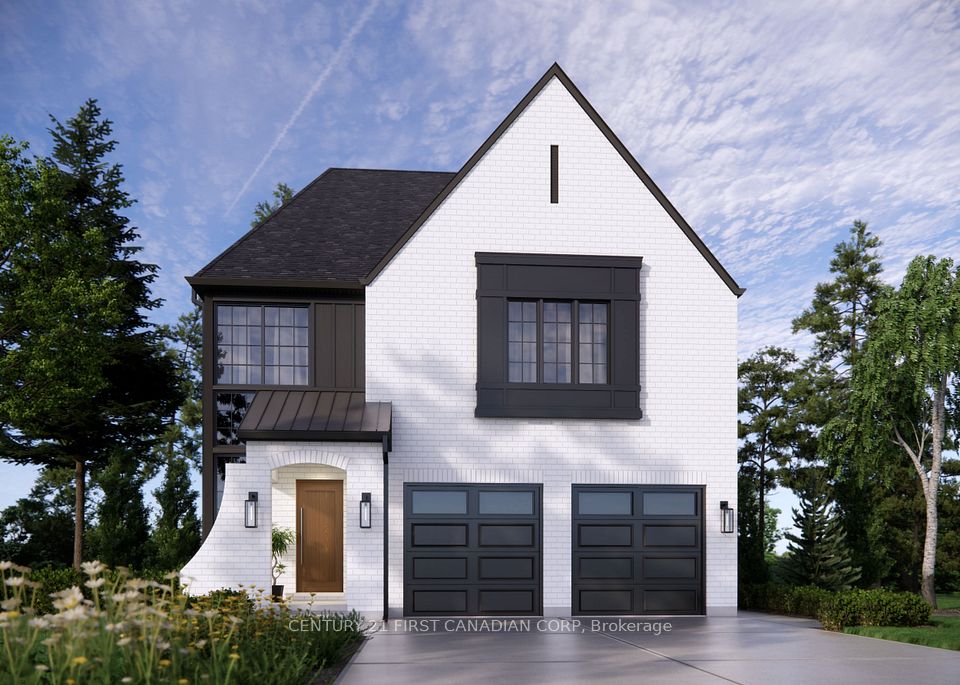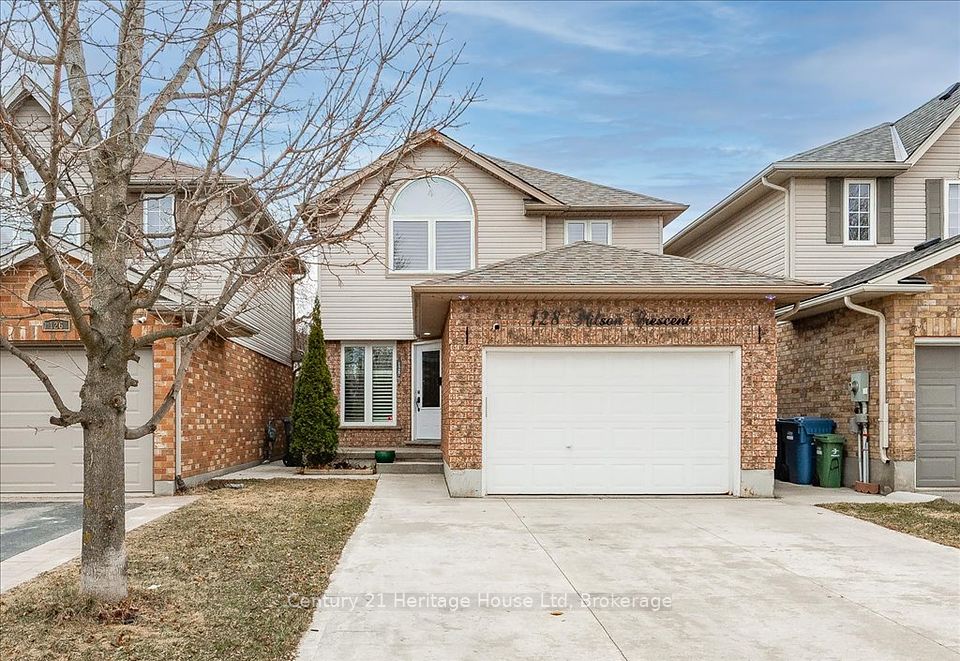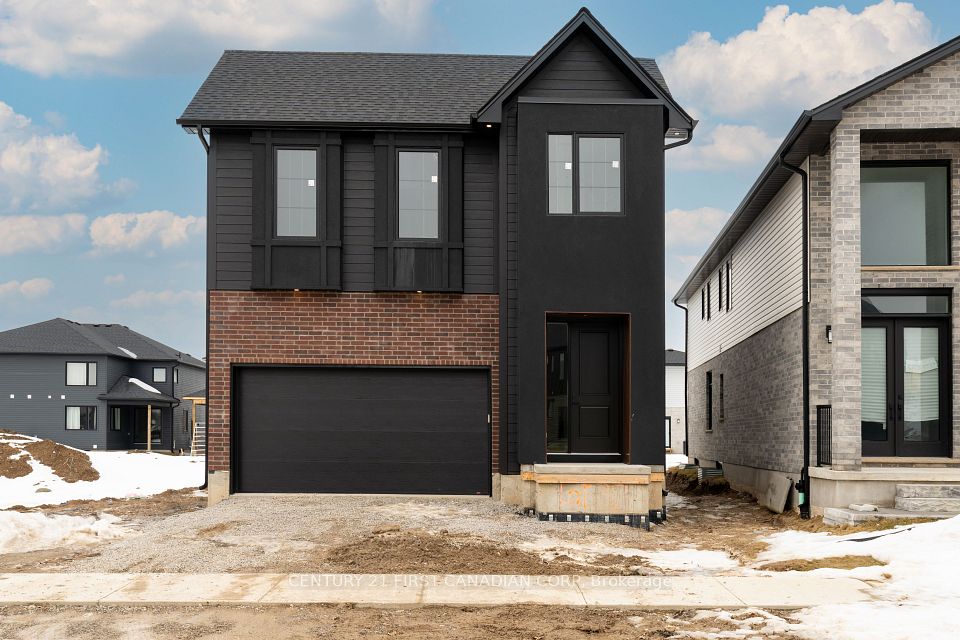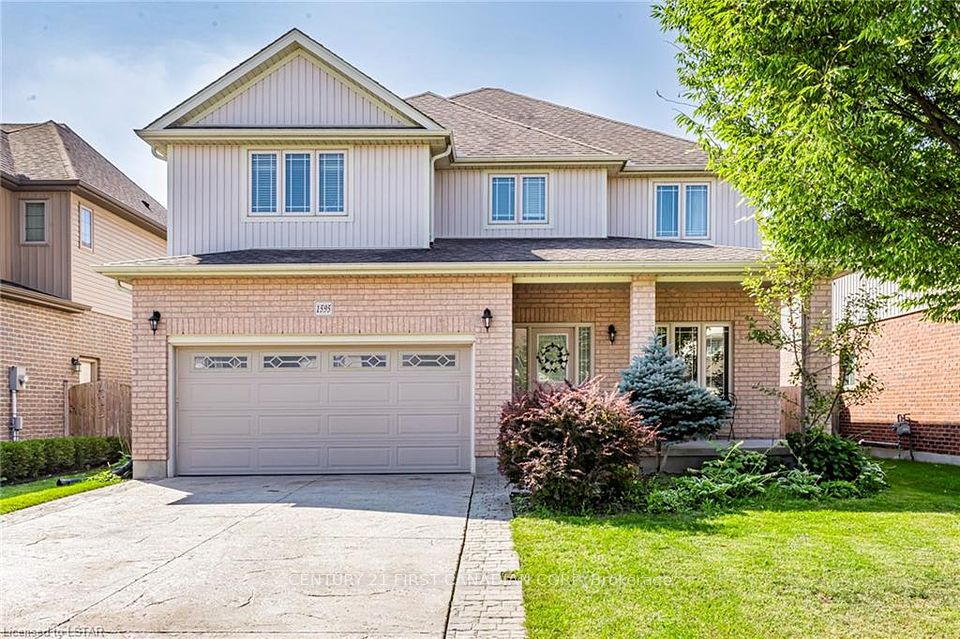$1,199,900
140 Vernon Shores Avenue, Huntsville, ON P1H 2J2
Property Description
Property type
Detached
Lot size
.50-1.99
Style
Bungalow-Raised
Approx. Area
2500-3000 Sqft
Room Information
| Room Type | Dimension (length x width) | Features | Level |
|---|---|---|---|
| Foyer | 2.4 x 3.68 m | N/A | Main |
| Laundry | 3.13 x 2.33 m | N/A | Main |
| Bathroom | 1.2 x 1.85 m | 2 Pc Bath | Main |
| Dining Room | 3.07 x 4.92 m | N/A | Main |
About 140 Vernon Shores Avenue
Built in 2020 by Mongelli Homes, this modern executive residence or refined off-water cottage offers an exquisite blend of luxury & comfort. Crafted with ICF construction for superior efficiency & durability, the home spans over 2,500 sq ft of impeccably designed living space. At its heart, a breathtaking 'galleria' style great room unfolds beneath soaring ceilings, where large architectural windows bathe the interior in natural light. The living area has a striking shiplap-accented propane fireplace, creating a warm yet sophisticated ambiance. The chefs kitchen is a masterpiece, featuring quartz counters, a spacious island with breakfast bar seating, built-in oven, a separate cooktop, & a thoughtfully designed servery to house pantry essentials & larger appliances discreetly. Step through the living room to discover an extraordinary outdoor sanctuaryan oasis of tranquillity complete with a hot tub, fire pit, & sauna, all surrounded by meticulously curated stone landscaping. The main floor is crowned by a lavish primary suite, boasting dual walk-in closets & a spa-inspired 5 pc ensuite designed for ultimate indulgence. Two additional guest suites share a beautifully appointed Jack-&-Jill bathroom, while a stunning screened-in Muskoka Room offers a serene space to unwind. Completing this level is a stylish 2 pc powder room & a well-appointed laundry room. Descending to the lower level, a versatile bonus space awaitsideal as a 4th bedroom, executive office, or private retreat alongside a heated double-car garage. Thoughtfully engineered for year-round comfort, the home is economically heated & cooled with a high-efficiency heat pump. Additional features include a drilled well, septic system, fibre optic internet, & curbside garbage collection. This exceptional property is within walking distance of public access to Lake Vernon, complete with a newly built dock, as well as a nearby marina offering the ultimate in luxury living with effortless access to the water.
Home Overview
Last updated
Apr 8
Virtual tour
None
Basement information
Crawl Space, Partial Basement
Building size
--
Status
In-Active
Property sub type
Detached
Maintenance fee
$N/A
Year built
2024
Additional Details
Price Comparison
Location

Shally Shi
Sales Representative, Dolphin Realty Inc
MORTGAGE INFO
ESTIMATED PAYMENT
Some information about this property - Vernon Shores Avenue

Book a Showing
Tour this home with Shally ✨
I agree to receive marketing and customer service calls and text messages from Condomonk. Consent is not a condition of purchase. Msg/data rates may apply. Msg frequency varies. Reply STOP to unsubscribe. Privacy Policy & Terms of Service.






